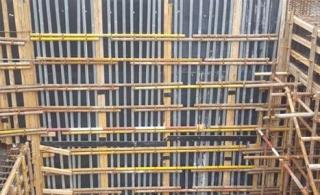Scientific and technological strengths
Lize SOHO Project
Visits : Release time :2017-12-28
Located in Lize Financial Business District in Fengtai District of Beijing, Lize SOHO Project is designed by the world-famous master Zaha Hadid. It has 4 floors underground and 45 floors above the ground, with a building area of 172.8 thousand square meters and a total height of 200 meters. The metro lines 14 and 16 converge underground here. The design inspiration comes from DNA double helix. The streamlined anti-symmetric surface resembles dragon hovering; the fish scale curtain wall structure is complex; the difficulty of construction is great; the heteromorphic atrium variable curvature is rising. It is the highest in the world.
I. Super high-rise heteromorphic hydraulic creeping formwork construction technology
Lize SOHO Project adopts the super high-rise heteromorphic hydraulic creeping formwork construction technology for construction of core tubes above the ground. This Project has 46 floors of core tubes above the ground; the plane is composed of two symmetrical irregular circular arc walls; the overground structure has a large floor height change with the minimum height of 4.1m and the maximum height of 9.5m, thus the construction difficulty is great. The tower building structure is divided into interpolating steel rib, core tube wall, outer frame steel structure and horizontal steel. The vertical structure of the core tube is constructed first and then the horizontal structure is constructed. The pattern change of the project structure, wall retrieve of the main building and the formwork matching for the core tube wall are complicated.
II. BIM application technology
In terms of BIM application, BIM applications and innovations are selectively applied in combination with the actual needs of the Project. BIM is mainly applied to key technologies of super high-rise buildings, such as steel structures, electromechanical installations, prefabricated component processing, creeping formwork construction control, swing arm and tower crane cooperation, safety protection, intercrossing and matching of various specialties in the construction process of super high-rise buildings, simulation of vertical transportation, and comprehensive management of various departments, etc.




Underground construction of the Project takes the mechanical and electrical reserve and embedding, metro line connection and other parts needing to be deepened into account. The BIM model is used to conduct the setting-out and deepening of the complicated nodes for guiding the on-site construction. During the mechanical and electrical deepening of the Project, BIM software is used to inspect the comprehensive arrangement and collision of the pipelines, to make a collision report and to issue the drawings for approval of the owner and design department.
III. Metro line connection and deep foundation pit construction technology
This Project is constructed in advance, thus the operation time of metro lines 14 and 16 cannot be determined. The temporary blockage needs to be provided at the both ends of the completed metro lines so as to protect the metro line.
There are two innovation points, i.e. waterproof node treatment and temporary blockage and protection.

Project effect diagram

Project atrium

Real scene of the Project upon completion

BIM technology application to the Project

Atrium BIM model










